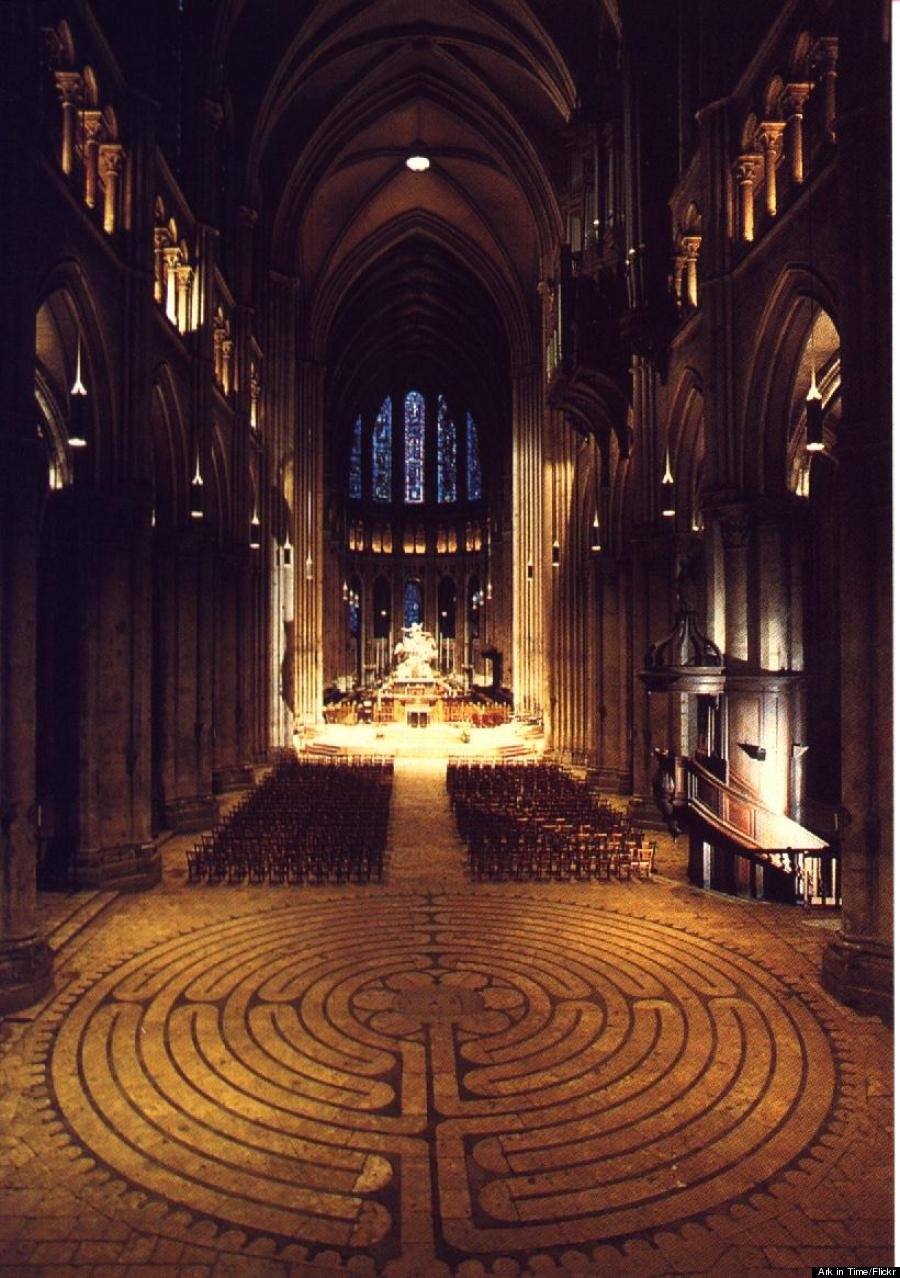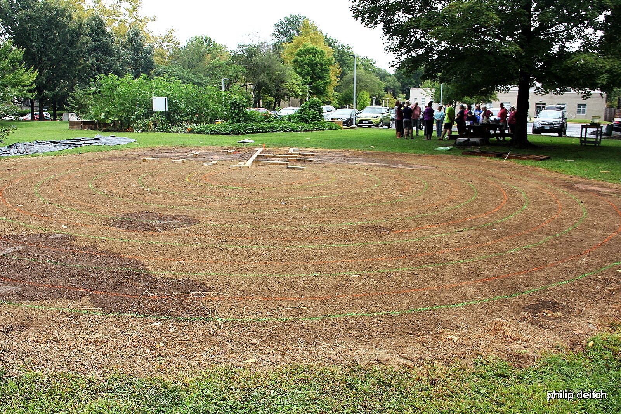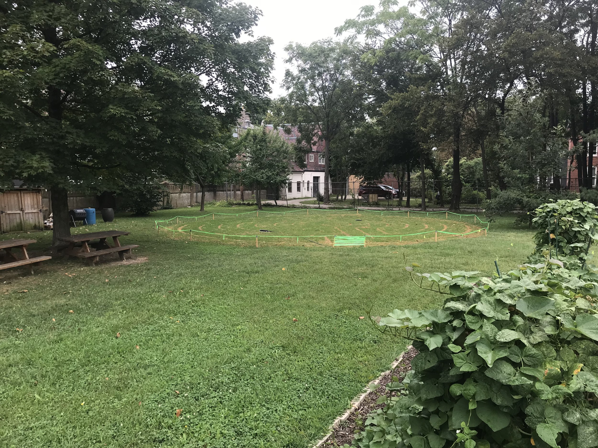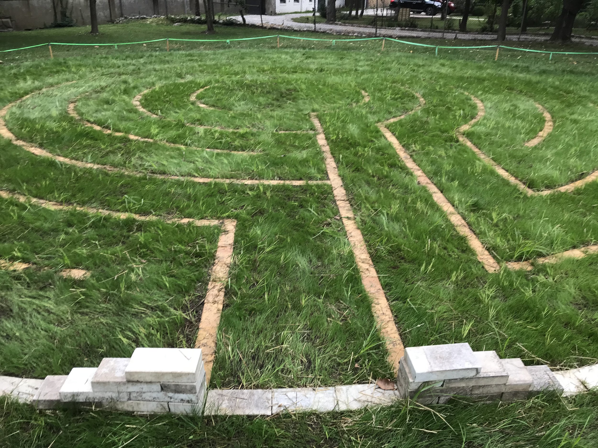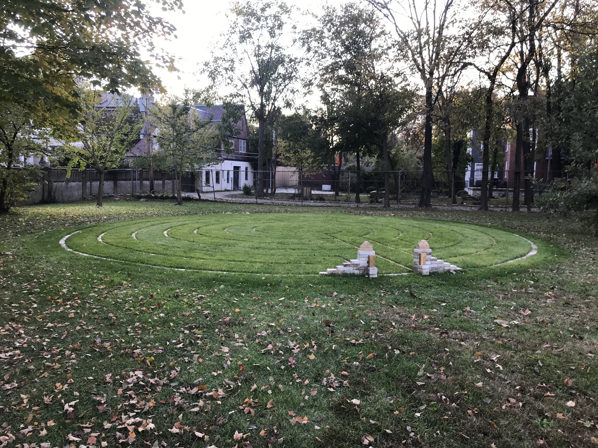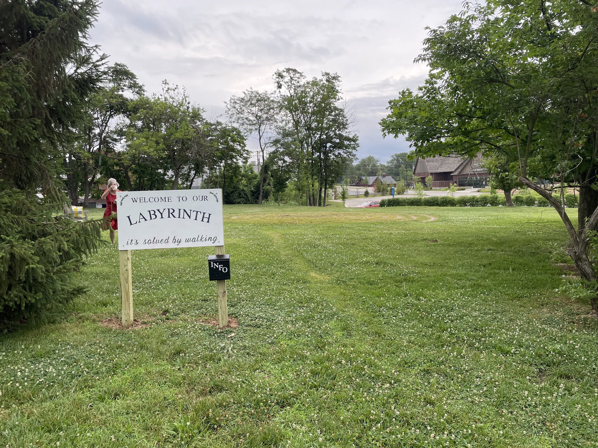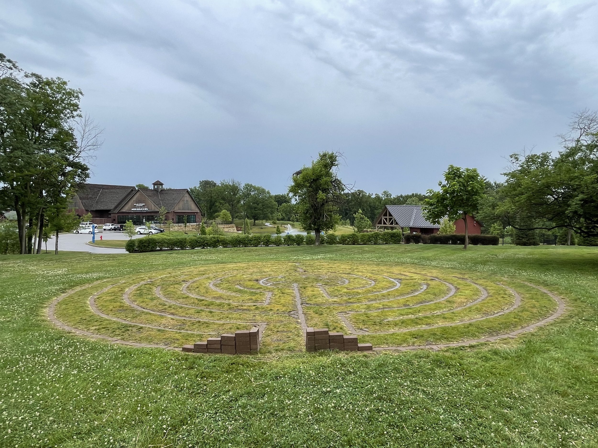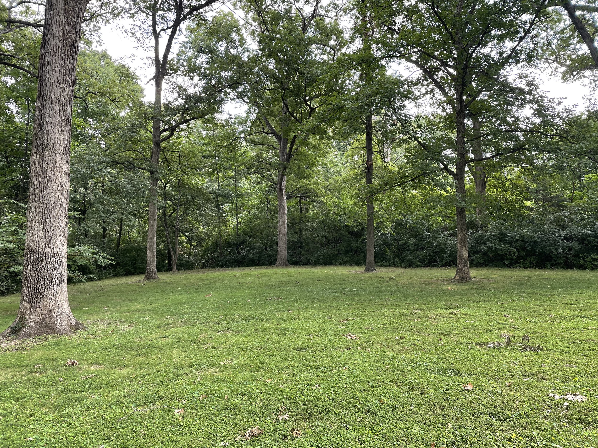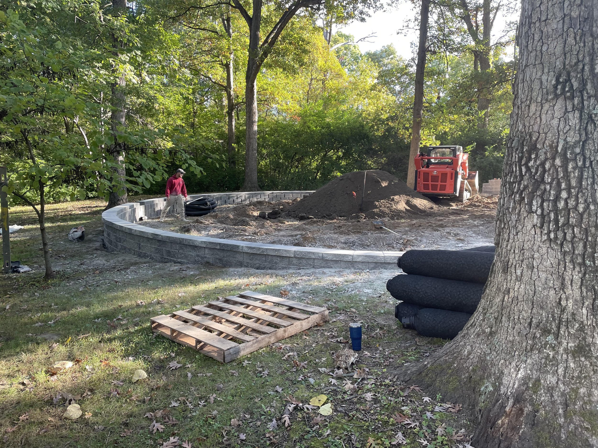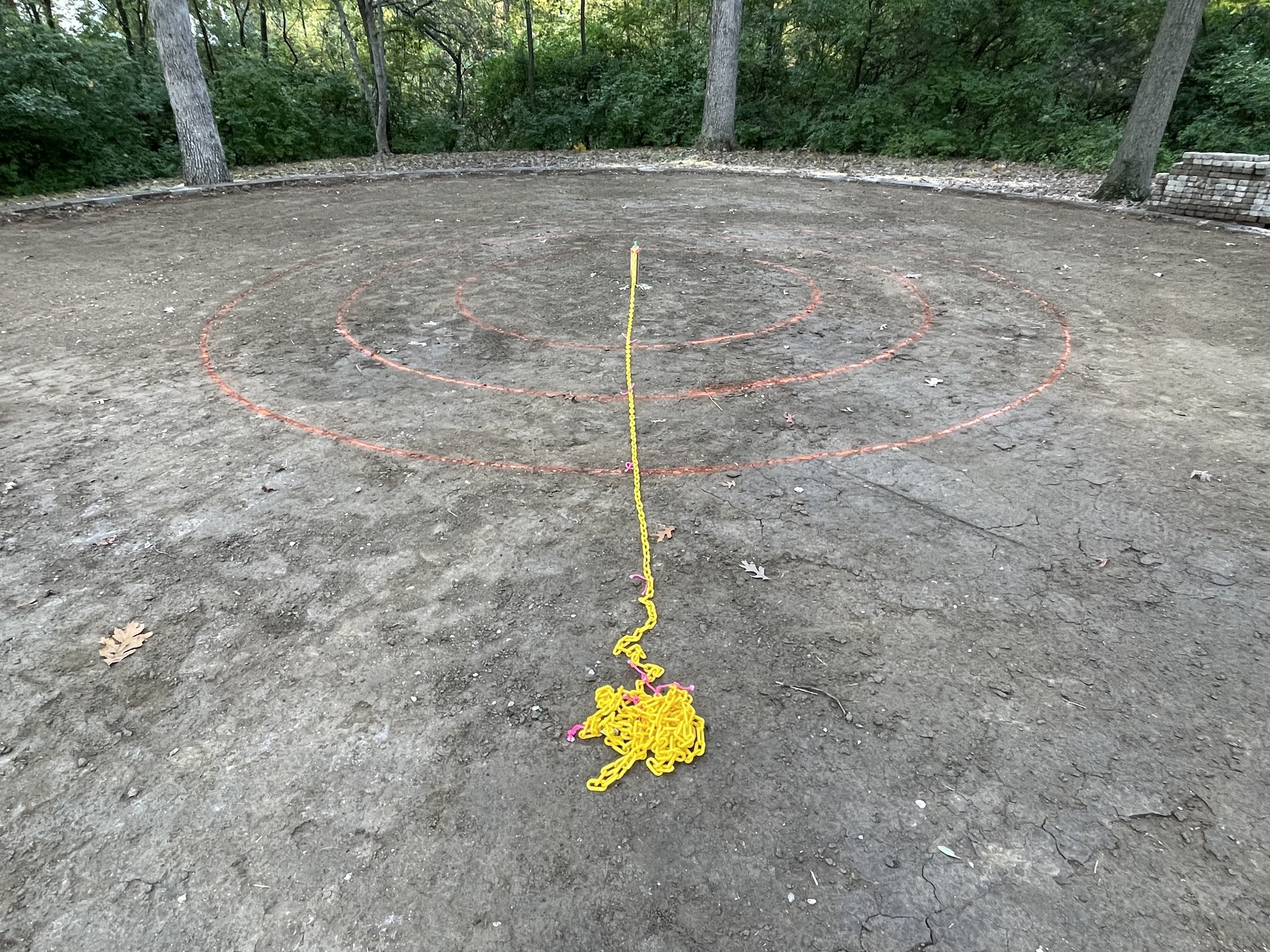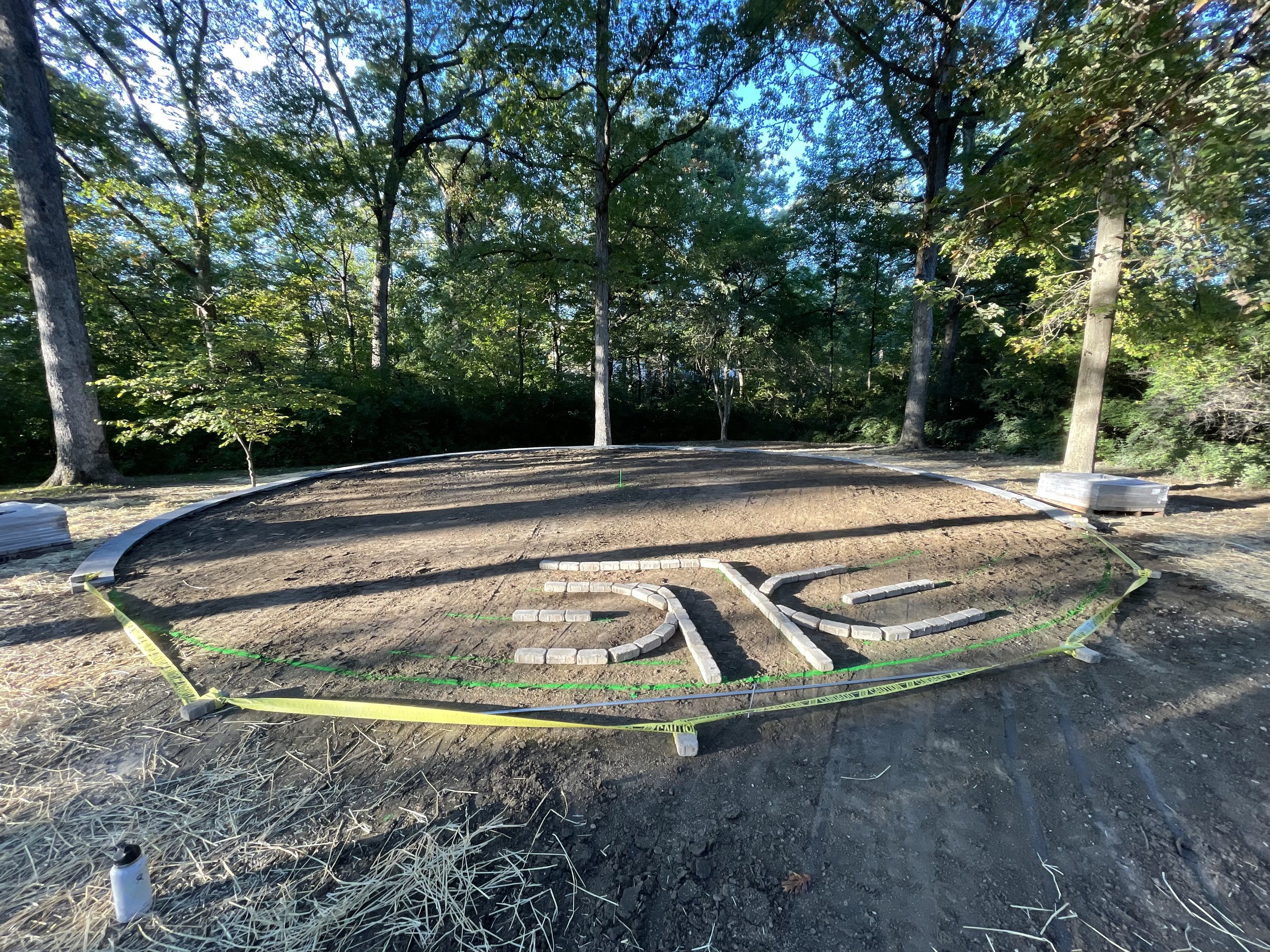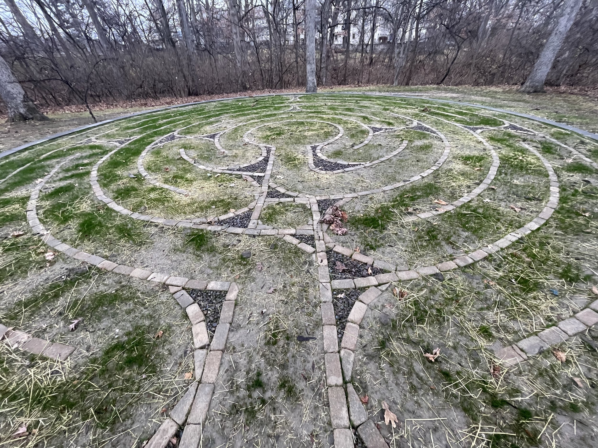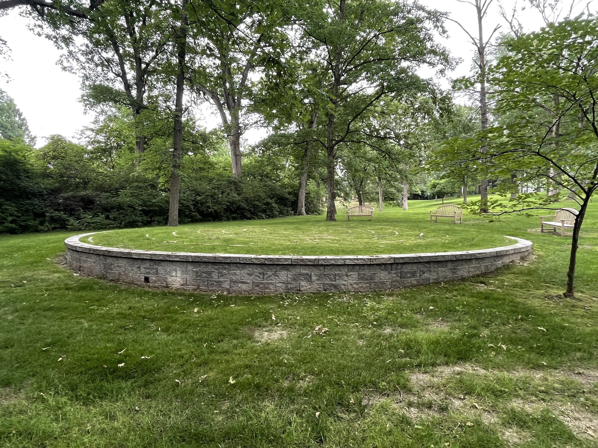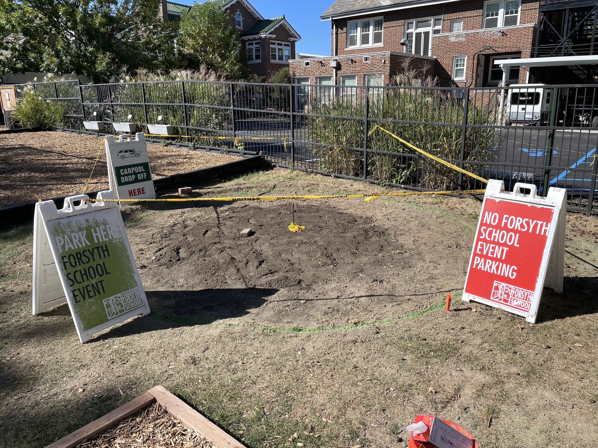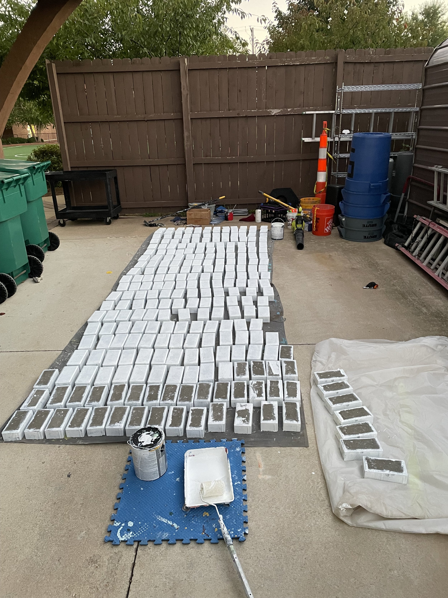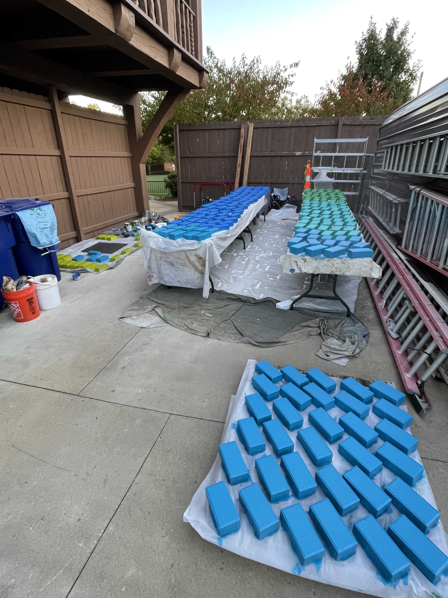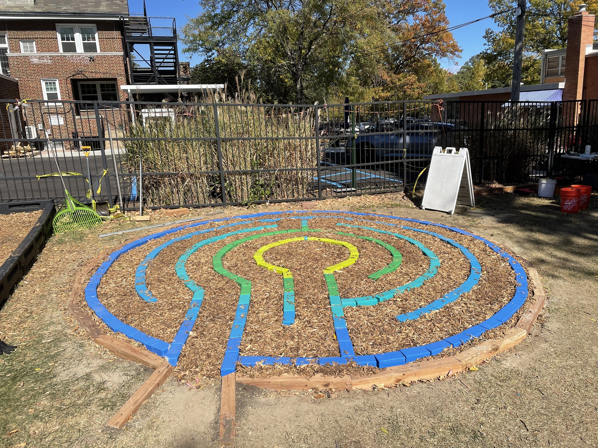Gallery
Images related to historic and modern labyrinths including our own work
Note that for enlarging, these images are in groups of six
Labyrinth in a cathedral, woodcut.
The Cathedral in Chartres, France, the archetype for many modern labyrinths.
People walking the Chartres labyrinth which is often covered with chairs.
The Christian imagery embedded in the classic Chartres labyrinth. The central 6-petalled rose is symbolizing love and union with God, as well as representing the Virgin Mary and the Holy Spirit.
Freedom in Chartres.
A maze for comparison: unlike the ground-level, single path of a labyrinth, this maze has tall walls, multiple paths and dead ends. A labyrinth is calming, a maze is maddening.
The Jericho Labyrinth in the Farhi Bible from 1366-1383 that was used as the basis for this labyrinth at Central Reform Congregation in St. Louis, MO.
Preparing the site for the 44' diameter, Jericho Labyrinth at Central Reform Congregation in St. Louis
The concentric rings are drawn with a surveyor's spray paint tool, really fun!
Determining the entrance path
A happy installer carrying bricks to the site.
Installing the brick pavers on the lines.
The bricks took about 90 minutes to install, all in silence to maintain the sacredness of the labyrinth.
After the installation, it was blessed with slow intentional breaths, and with the sacred movements of Tai Chi. People then walked it before it was seeded.
Calming and beautiful, even without grass.
Adding top soil and then seeding.
After seeding it was covered with straw for a couple months until the new grass began to be established.
The new grass is emerging
The grass is thick and welcoming.
After the first cutting, lush even at a distance.
The Jericho Labyrinth, ready to walk on a beautiful day!
Episcopal Church of the Good Shepherd, grading the site.
Installing the bricks, in silence.
Blessing the work with gratitude for the peace and calm it can bring.
All the bricks are installed. The bricks projecting from the edge are called lunations. Ours had the names of departed loved ones on the underside, suggested by the congregants of the church.
The central 6-petalled rose symbolizes love and union with God, as well as represents the Virgin Mary and the Holy Spirit.
A drone shot showing the dramatic addition of the labyrinth to the church grounds.
The way towards the labyrinth from the parking lot is marked with this sign, "Welcome to our Labyrinth, it's solved by walking."
There was an official dedication and blessing with their bishop.
Ready to be walked, and it has been, many, many times.
At Villa Duschene Oak Hill School in St Louis, the site picked to construct the labyrinth was amidst a ring of mature oak trees.
The slope of the ground necessitated the addition of a retaining wall with dedicated drainage, built by Quiet Village Landscaping.
Once the area within the retaining wall was leveled with additional soil we could begin. The retaining wall also helped to make the entire labyrinth more like a permanent structure on their campus.
After the center is located we use a plastic chain with marks on it to guide the drawing of the circles.
The first bricks were added as both a test, and as a way to show the administration how great it was going to look!
Like our other projects, the placement of the bricks is done by community members, in silence. The Headmaster of the School was an integral part of the entire process, including moving and placing the bricks, thank you Michael Baber.
At Villa, the grass is starting to come in.
From the rear, the retaining wall adds a lot of drama and solidity to the labyrinth on top.
The Villa labyrinth was made with a family's donation to honor their daughter who attended Villa, and passed away too soon after graduating.
At the dedication ceremony, the youngest students experienced their first time on a labyrinth. Some walked...
and some ran!
In a secluded spot, amidst the oak trees, the benches beckon one to let go, and relax, and then walk the labyrinth.
For the Forsyth School in St. Louis we had enough space for a 16' diameter labyrinth in the area set aside for the youngest students.
We used a four circuit design. It placed the entrance more off-center than other designs, but has more moderate turns and longer rings to walk.
The sod had to be removed as well as a large bush. We then added soil to take out some of the downhill slope.
Because everything would be above ground we built a 4 x 4 retaining wall, with 19 sides! A lot of measuring and cutting. Here they are placed along with the entranceway, but not yet attached to each other or the ground.
The sides were pegged into the ground with rebar, and attached to each other on the inside with bent angle brackets that were screwed in. Now we could finish filling it with dirt to a couple inches below the height of the sides, allowing the bricks to be flush with the top.
It was suggested we paint the bricks by Robert Ferre, a very experienced labyrinth builder, "Hey, anything that's wholesome and fun and gets kids outside is a good idea!"
We decided to have the fifth graders paint the bricks in an uplifting, yet calming spectrum. This would encourage the youngest kids to want to explore.
There were a total of 250 bricks that needed to be primed twice, and then double coated with the colors.
A brick in each color on its respective ring.
After almost half the bricks were placed.
A sign welcoming walkers with some basic instructions that the teachers could explain to the youngest students.
Completed! We used cypress mulch for the paths so they would be instantly walkable, and it doesn't decompose to dirt like hardwood mulch. The finished labyrinth is luminous.

